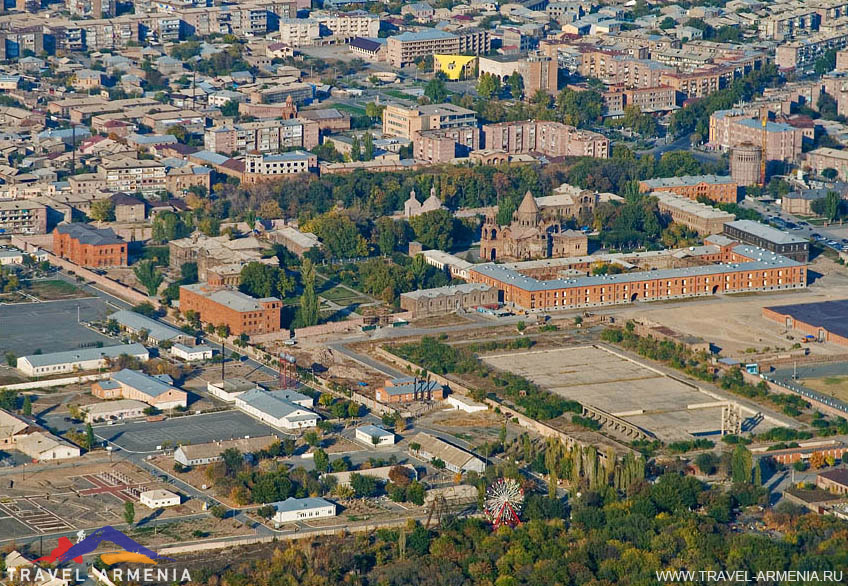
The Town of Echmiadzin, now officially known as Vagharshapat is primarily known as the site of the Echmiadzin Cathedral Compound, which is the headquarter of the Armenian Church.
Echmiadzin was founded by King Vagarshak (117-140) in the place of Vardkesavan, an ancient settlement of the third-second centuries B.C. The word “Echmiadzin” means The coming of the only-begotten, and the cathedral was built on the very spot Grigor Luysavorich (St. Gregory the Illuminator) dreamt Jesus Himself descended to from heaven to show him where He wanted the church to be built. Echmiadzin cathedral was the main Christian temple of Vagarshapat. Gayane. Hripsimeh, Shoghakat and other churches, built at various times in place of small and not too expressive fourth-century chapels, complement it from the point of view of architecture and layout. Situated relatively close to Echmiadzin cathedral, they are perceived as important components of a single architectural ensemble which changed after each new temple was built.
Echmiatsin cathedral “the place where the homogeneous co me together is the most ancient Christian temple of Armenia. It was built in 301-303 by Grigor Lusavorich (St. Gregory the Illuminator), the founder of the Armenian Gregorian church, next to the king’s palace, in place of a destroyed heathen basilica. The monastery which took shape around the cathedral is the residence of Catholicos – the head of the Armenian clergy.
The low residential structures all around set off to the best advantage the grandeur of these edifices and their domination in various parts of the city. Echmiad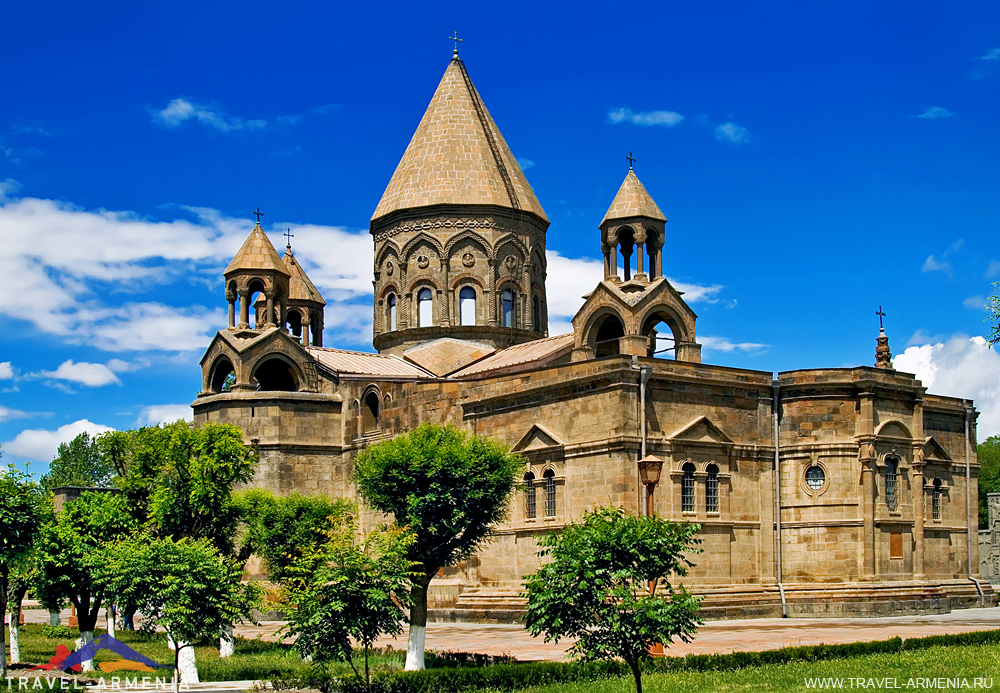 zin cathedral the place where the homogeneous come together is the most ancient Christian temple of Armenia. It was built in 301-303 by Grigor Luysavorich (St. Gregory the Illuminator), the founder of the Armenian Gregorian church, next to the king’s palace, in place of a destroyed heathen basilica.
zin cathedral the place where the homogeneous come together is the most ancient Christian temple of Armenia. It was built in 301-303 by Grigor Luysavorich (St. Gregory the Illuminator), the founder of the Armenian Gregorian church, next to the king’s palace, in place of a destroyed heathen basilica.
The monastery which took shape around the cathedral is the residence of Catholicos. the head of the Armenian clergy. Some of the exhibits of Ejmiatsin monastery are put on display on the territory of the monastery’s yard.
Rich gifts of church-plate and valuable works of applied art kept pouring into Echmiadzin as the residence of the Catholocos. Three premises, now housing the monastery’s museum, were annexed to the eastern side of the cathedral in 1869 to keep these gifts in. Most of the exterior is plain until you make it around to the entrance which is intricately carved and very beautiful. You must not leave until you get into the Manoogian Museum. (Entrance through the large arch across from the cathedral entrance) This structure contains numerous cool paintings, souvenirs, religious artifacts, and illuminated manuscripts so insist on seeing it.
On the monastery yard there are the buildings of the Catholicosat, a school, a winter and summer refectories, a hostel, Trdat’s gate and other structures. They were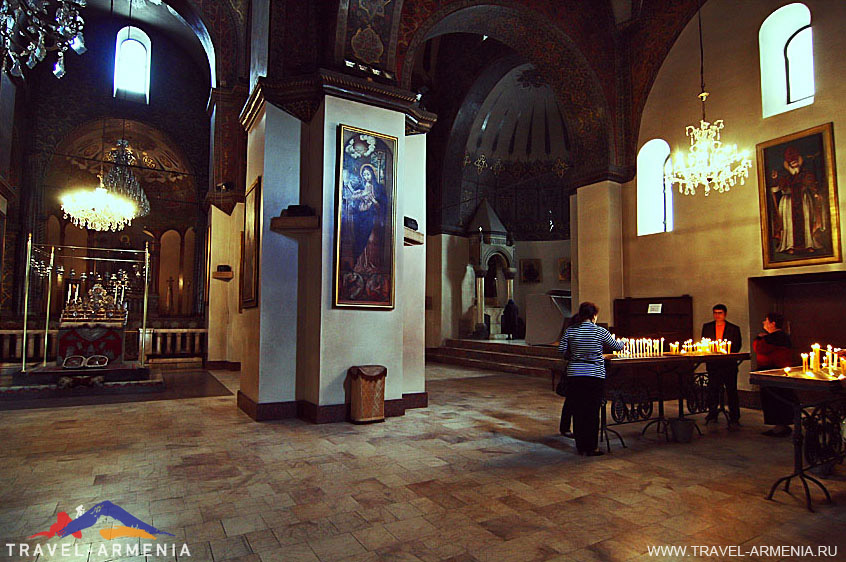 built in the 17th-19th centuries in place of earlier buildings.
built in the 17th-19th centuries in place of earlier buildings.
Meriting attention are the khachkars — one of the Amenaprkich type of 1279, and the other from the old Dzhuga cemetery (17th century) covered with intricate floral and geometrical ornaments, pictures of birds and animals and various scenes featuring figures of men and saints.
The opening miniatures of the late 10th century stand out for vivid colour, gracefulness and smoothness of ornament and realistic representation of birds and plants. In the galleries there are marble columns with magnificent capitals. The representation of Christ as a young man and the Apostles is quite unusual. They are shown in light-toned dresses. The monumentality and laconicisrn of style make these miniatures akin to the murals and bas-reliefs of the Church of the Cross (915-921) on Haghtamar Island.
The ivory binding is a superb work of art by Byzantine carvers of the 6th-7th centuries, It is composed of relief plates showing scenes from the Gospel.

At the top there are flying angels carrying a cross enframed in a wreath — a theme well known from Byzantine works of Constantinople, Ravenne and Alexandria and from earlier stone reliefs of Armenia such as those of Ptgni temp]e of the 6th century and from later khachkars, such as Amenaprkich in Haghpat (1273). The centre of the front part is taken up by a representation of the Holy Virgin with the infant; all around it there are various scenes from the Gospel..


St. Hripsime church
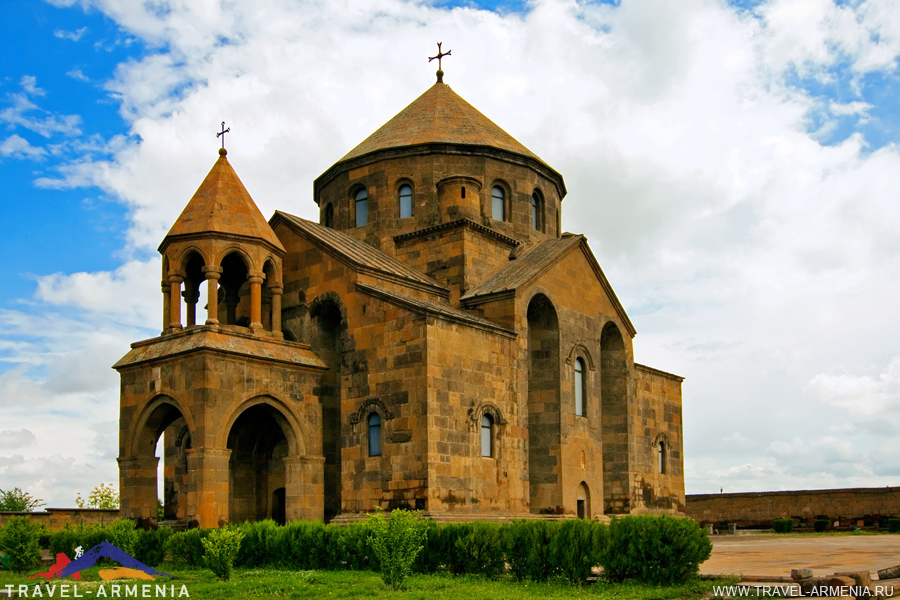
St. Hripsime church, completed in 618, is a vivid example of a structure distinguished by the unity of layout and decoration in which the central-dome system is brought to perfection. The interior layout is subordinated to the vertical axis of the undercupola space, which makes it crystal-clear and solemnly monumental.
St. Hripsim? Church sits on the remains of a pagan structure and also the site where the aforementioned saint was martyred during the time of the conversion of Armenia to Christianity in the year 301 AD.
The fifth century Armenian historian Agathangelos wrote that the young and beautiful Hripsim? who at the time was a Christian nun in Rome, was to be forcefully married to the Roman emperor Diocletian. She and the abbess Gayan? among other nuns fled the tyrant emperor and left to Armenia. The pagan Armenian King Trdat received a letter from Diocletian in which he described her beauty. Trdat discovered where the nuns were hiding, and fell in love with Hripsim? and later Gayan?. After her refusal of his advances, Hripsim? was tortured and martyred at the location of this church, while Gayan? was tortured and martyred at a separate location where the church in her name was later built. A third unnamed nun was martyred at the location of Shoghakat. During the time that Hripsim? was being tortured, Gayan? told her to “be of good cheer, and stand firm” in her faith. King Trdat was to be later converted to Christianity and made it the official religion of the kingdom. In the early 4th century, Saint Gregory the Illuminator saw a vision in which Christ descended from the heavens, and struck the ground with a golden hammer to level it. In its place he saw the site where Hripsim? was martyred, with a red base symbolizing blood below “columns of clouds, capitals of fire, and on top, a cross of light.” In the vision, Christ tells him to erect a memorial to Hripsme in the given place. Saint Gregory was designated to set out the foundations at the location where Hripsim? had been martyred.
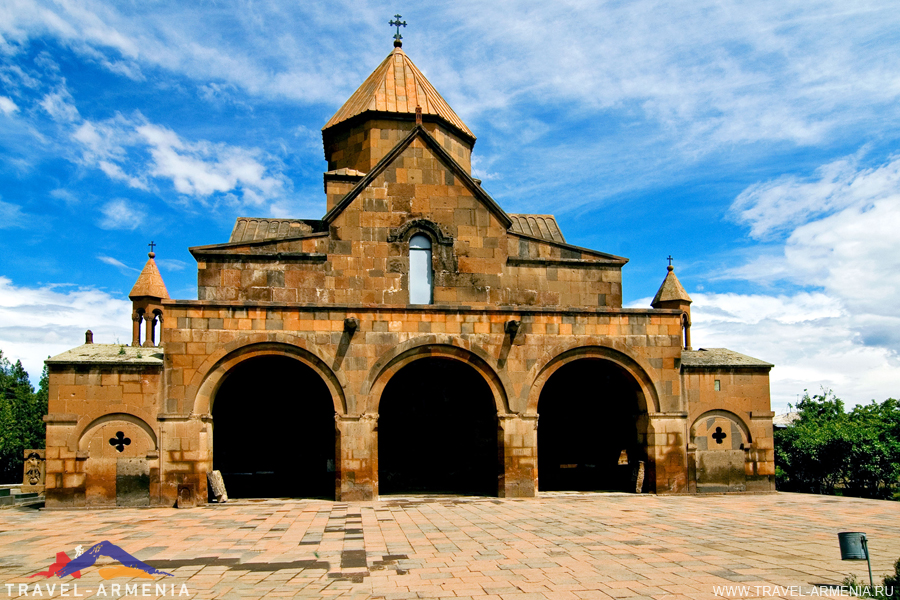 St. Gayane church
St. Gayane church
St. Gayane church is built in the City of Echmiadzin, a short walk from the Cathedral of Echmiadzin. Built in 630 (according to a chronicle), Hripsime belongs to another architectural type worked out in the epoch of early Christianity in Armenia. This is a domed basilica with an octahedral drum resting on four internal pillars which divide the interior of the structure into three naves. A semi-circular apse with two annexes, rectangular in the plan, on its sides is fitted into the clear-cut outline of the building.
The middle sections of the side naves are elevated slightly over the corner ones and roofed with vaults across the building, forming a transversal nave. The outward appearance of the structure is completed with a cross cupola emphasized on all the four facades by large gables characteristic of Gayane church, just as of similar temples in Odzun, Bagavan and other places, is the laconicism of architectural and structural shapes and their harmonious unity. In itself, the irreproachable smoothness of the stone surfaces of the arches, vaults and trompes is an artistic merit of the structure. The interior and the outward appearance of the church are distinguished by balanced composition, graceful proportions which emphasize the height of the structure. The same is true of architectural details the frames of the doors and windows, cornices and shelves livened up by carved floral ornaments.
St. Shoghakat church
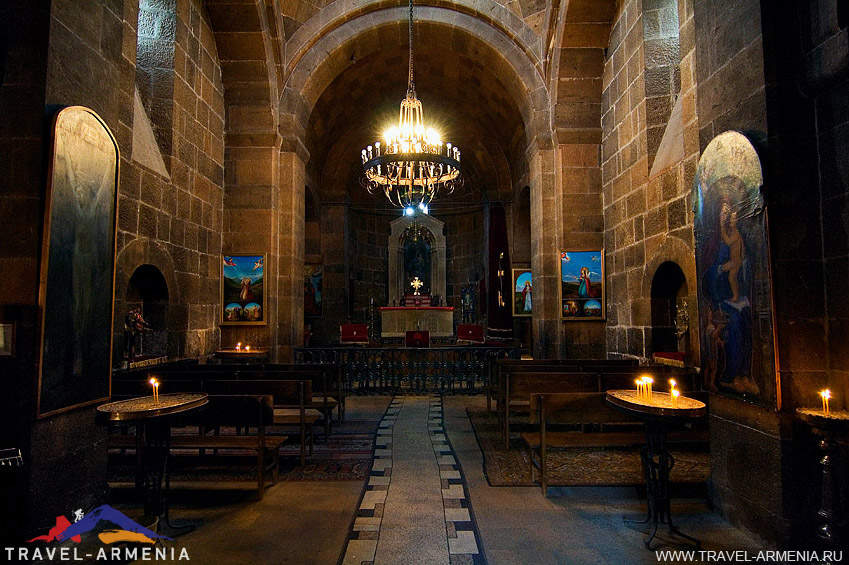
Shoghakat church is a later monument of Echmiadzin’s architectural complex. It was built in 1694 near Hripsime Church, on its western side, in place of an ancient structure to which it obviously owes its size and the composition of the type of the domed hall common in Armenia in the 6th— 7th centuries. The interior of the building was distinguished by the Iaconicism of its layout and spatial arrangement which was fully perceived upon entry through the only western door. The high octohedral cupola, resting on wallside abutments, emphasizes the main and the best illuminated part of the interior. Architectural details and decoration, which are rather modest, add to the sharpness of the building’s spatial arrangement. In it, there are no open galleries common in the 17th—18th centuries.
The vaulted gallery on the western side, built simultaneously with the church, is a closed premise crowned by a six-column rotund belfry in the middle. The horizontal orientation of the gallery and the open-work architecture of the low-placed belfry create the impression of the church’s interior expanding from the entrance to the top of the cupola and make it look very tall. The entranceway is a large arched opening in an ornamented frame.
The windows and individual parts of the western facade are also ornamented. The ornament is mostly geometrical, sometimes thoroughly detailed and unusual pattern of interlaced hand frames, rosettes and khachkars. This ornamentation has much in common with similar carvings of the bell-towers of St. Hripsime Church and Echmiadzin temple, which makes the decoration of all these structures stylistically akin.